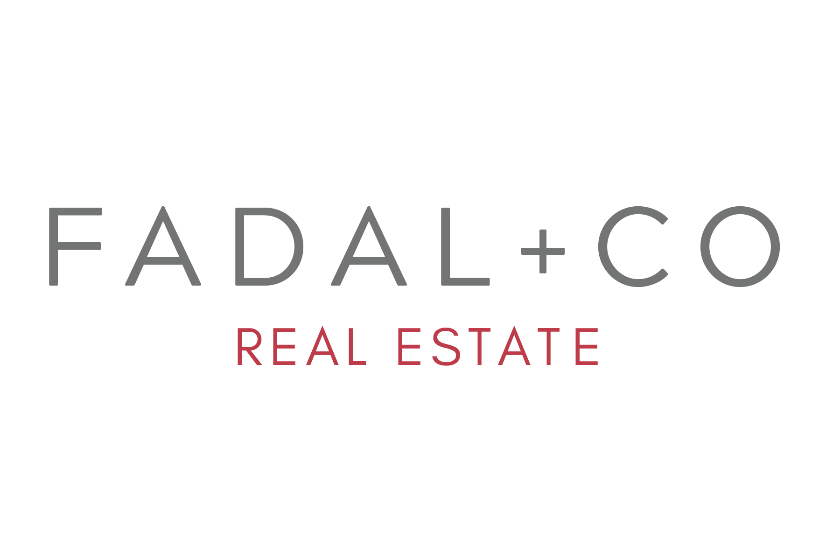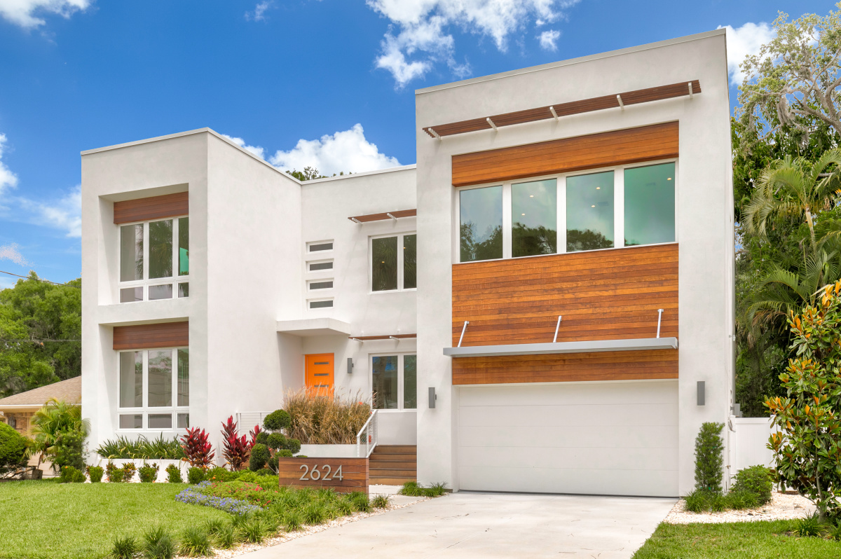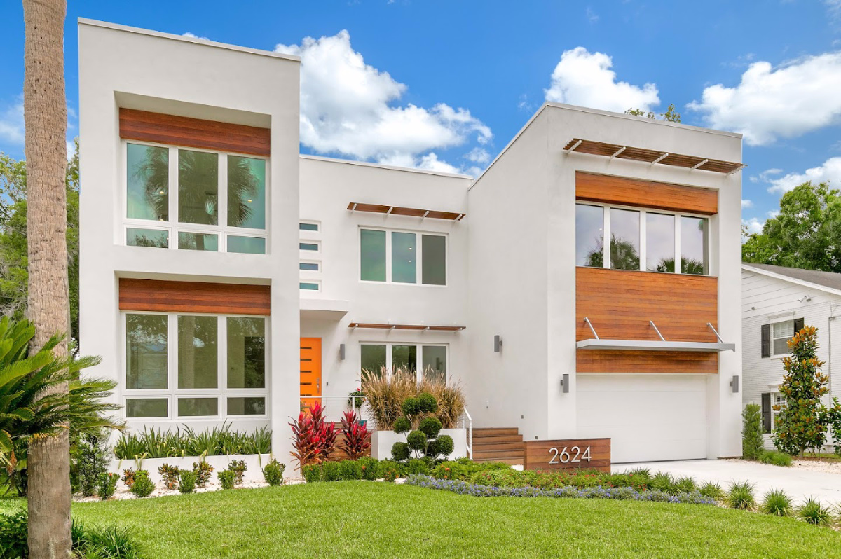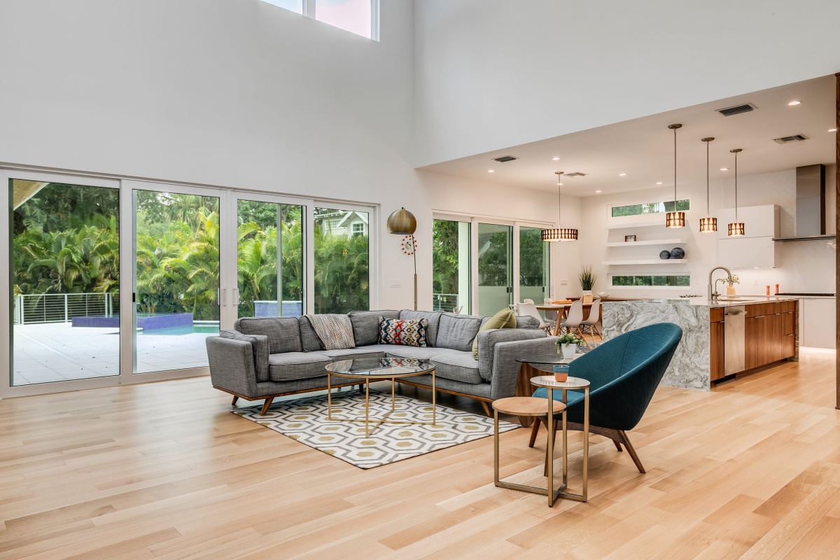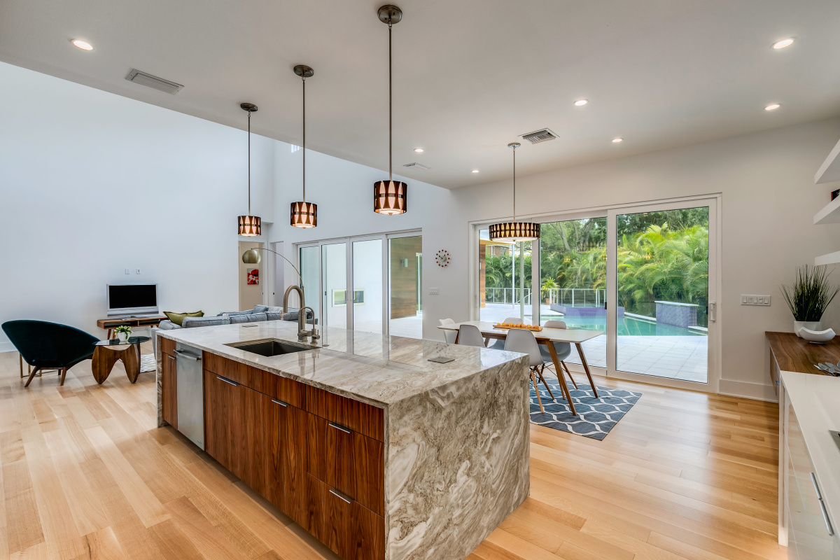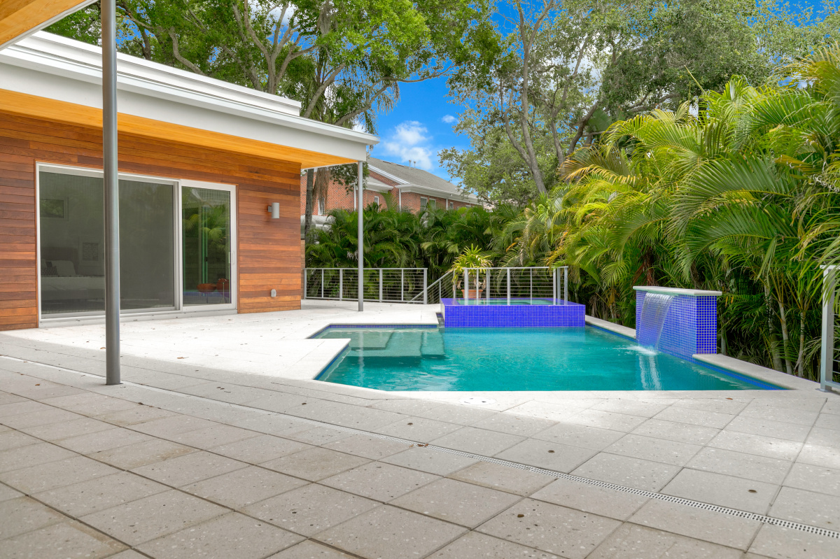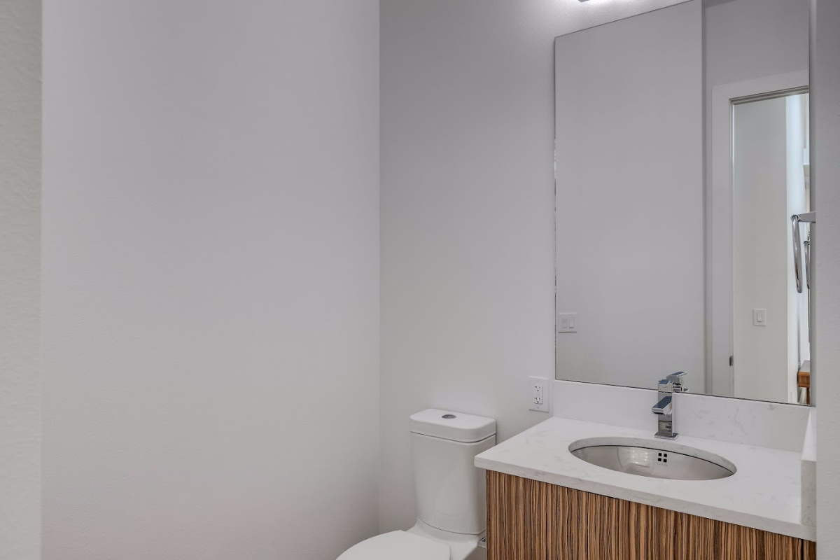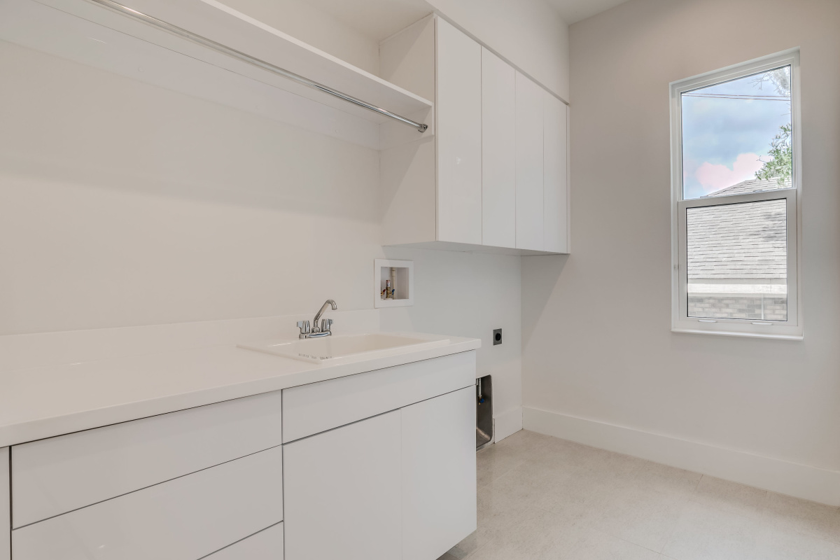2624 N DUNDEE | SUNSET PARK
- $1,550,000
2624 N DUNDEE | SUNSET PARK
- $1,550,000
Description
| Welcome to this NEW CONSTRUCTION at 2624 N Dundee in South Tampa’s Sunset Park Neighborhood. North Dundee is a Mid-Century modern inspired residence that seamlessly blends luxury, style and desirable functionality to create a residential masterpiece. Once you pass through the contemporary five lit horizontal front door you will be impressed with the voluminous 21ft ceilings. Open concept is an important function of this home, hence the 16ft of glass sliders, floating steel cable staircase and wire brushed white oak HARDWOOD floors that transition through the main living areas. The GOURMET kitchen has Alpha White QUARTZITE Island, European flat panel cabinets with walnut and white wrapped acrylic, paneled refrigerator, gas range, build-in walnut storage shelving and large dining space. The first level of this residence contains a PRIVATE GUEST SUITE with full bath and micro -office. The downstairs MASTER SUITE has two sets of glass sliders that offer direct access to the lanai. The master bath contains floating dual QUARTZ vanities, frameless glass walk-in shower and solid vessel SOAKING TUB. The second level allows living flexibility with a 2nd guest bedroom with on-suite bath, as well as two additional guest rooms with attached bath. The second floor also contains an oversized bonus room with 11ft ceilings. The outdoor space is just as desirable with raised deck pool, waterfall and spa. The large covered deck contains tongue and groove ceiling, outdoor gas fireplace and lush landscape for extra privacy. |
Address
Open on Google Maps-
Address: 2624 North Dundee
-
City: Tampa
-
Zip/Postal Code: 33629
-
Area: Sunset Park
Details
-
Price $1,550,000
-
Property Size 4410 Sq Ft
-
Bedrooms 5
-
Bathrooms 4.5
-
Garages 3
-
Year Built 2018
-
Property Type Single-Family
-
Property Status Sold
Features
Video
Schedule a Tour
Schedule a Showing
Contact Information
View Listings
Buyer responsible to verify all measurements and specification.
- cristanfadal
