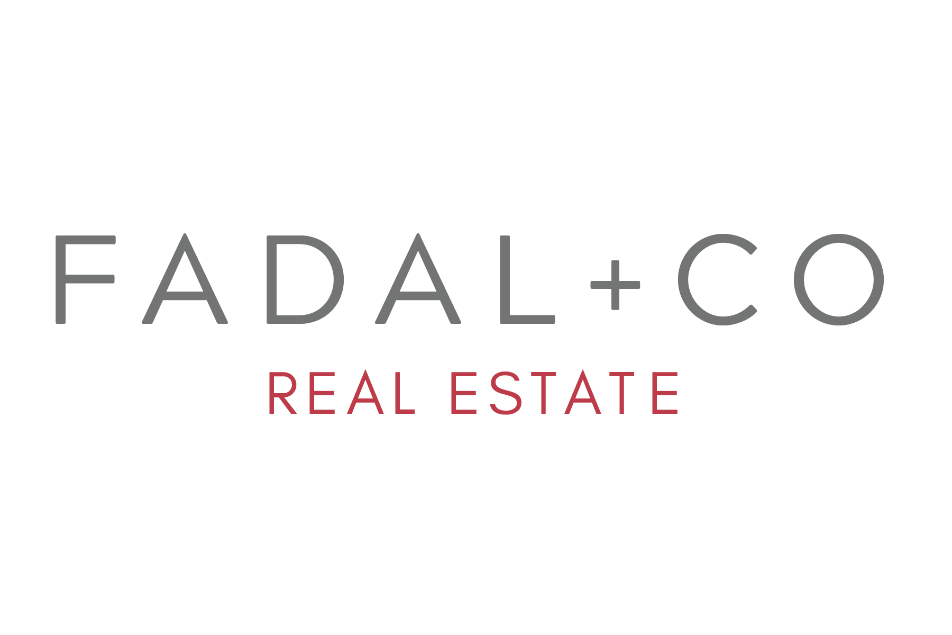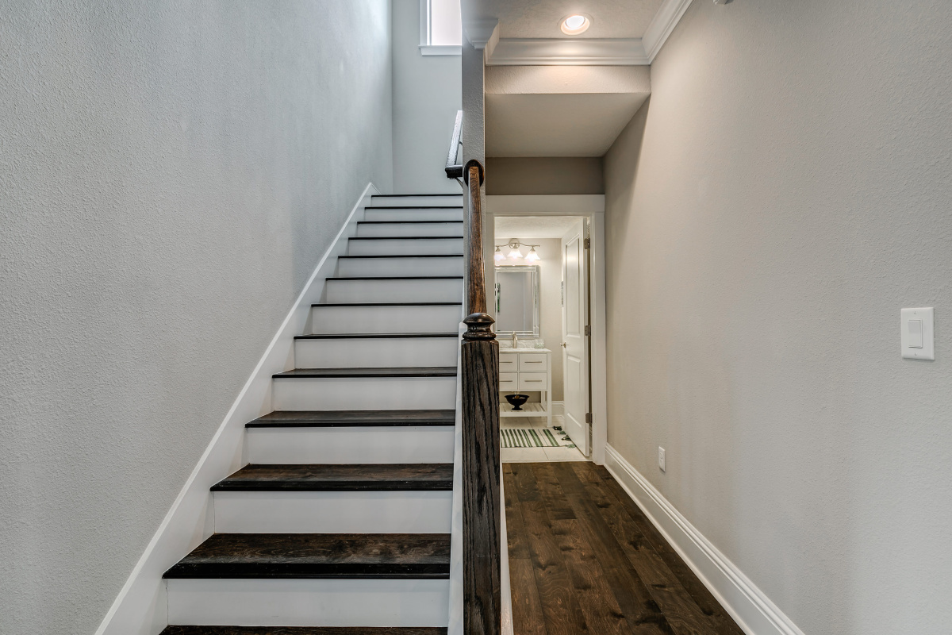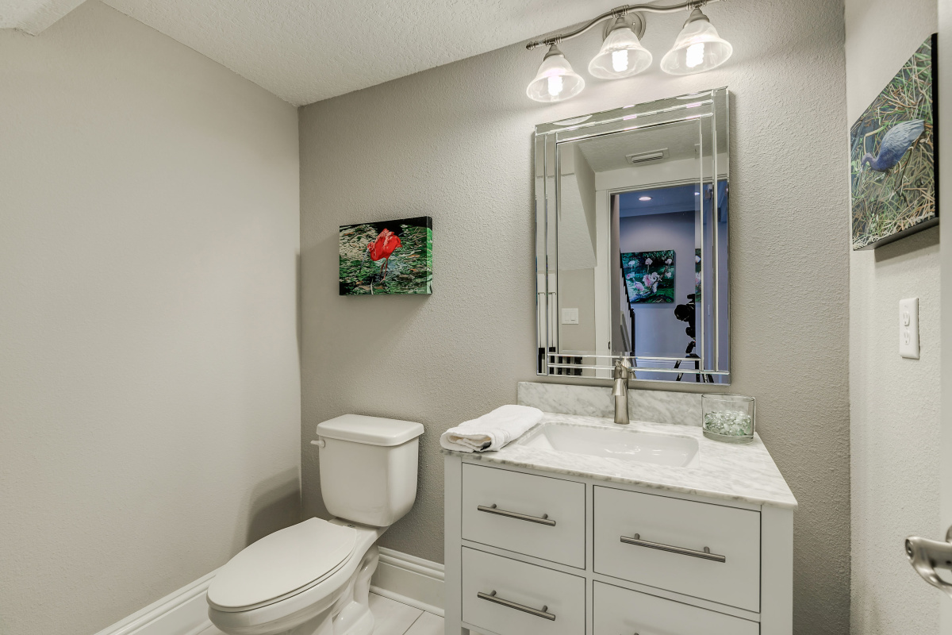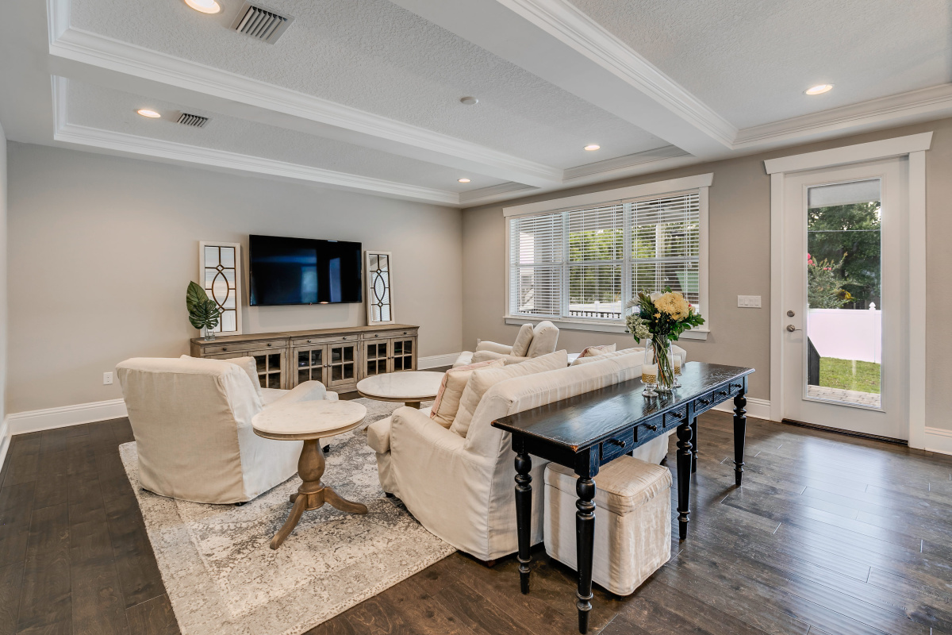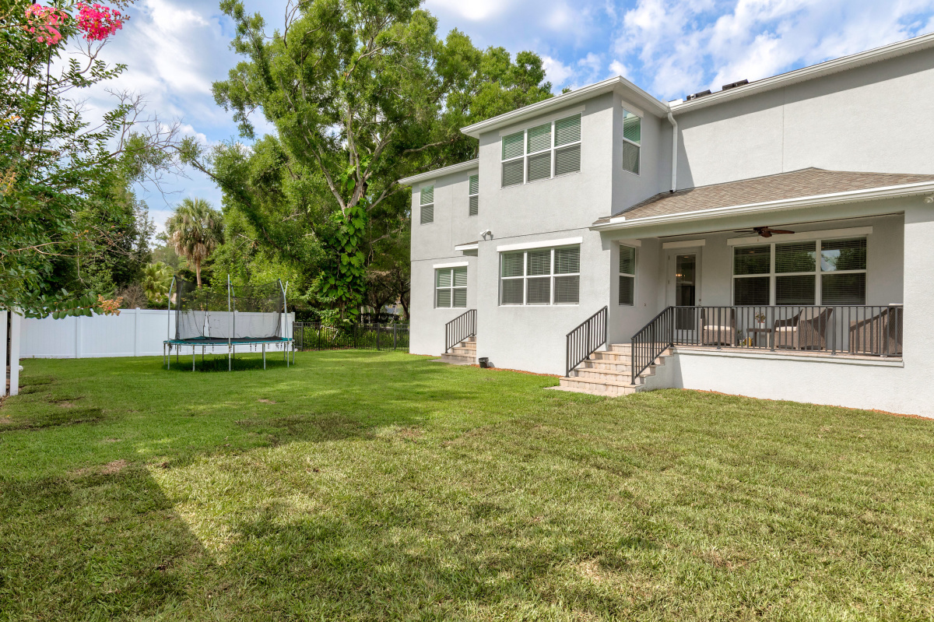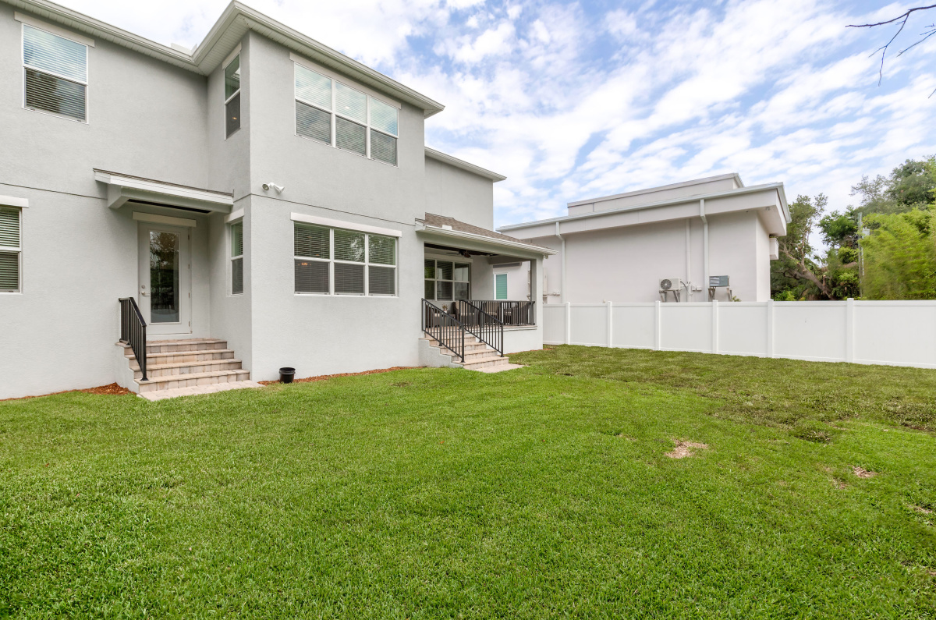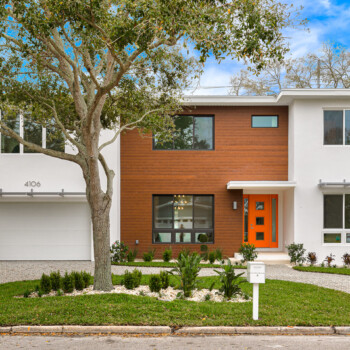477 W DAVIS BLVD | DAVIS ISLANDS
Description
Opportunities to own newer construction on Davis Islands are in limited supply, especially residences that possess the layout, size and finishes as 477 West Davis. South Tampa builder M Ryan Homes has constructed a 5 bed, 5.5 bath home with 4,069 sq ft of living space, a 2 car garage and all located on an oversized 9,000+ sq ft lot. This home uniquely blends the desire for an “OPEN floorplan” with traditional layouts, thus offering truly flexible living spaces. As you enter the home you are immediately greeted with the wide plank wood flooring, custom wood trim finishes and 10 ft ceiling, all flowing throughout the 1stfloor. The main living level is multi-facet with a full-sized PRIVATE office, formal dining/living room, oversized great room with overlook GOURMET kitchen, space for eat-in dining, butler’s pantry, plus a downstairs IN-LAW SUITE with private bath. The designer kitchen has GRANITE countertops, white wood cabinetry, stainless appliances and a large expansive island. The 2ndlevel is just as inviting with an oversized master suite; with dual closets, wood flooring, an expansive master bath with soaking tub, step-in shower and extra wide dual granite vanities. Additionally, this floor has 3 additional guest bedrooms all with their own PRIVATE BATHS and large closets. As an added enhancement upstairs is the bonus area that serves as a media or quite space. The outside of the home is just as appealing with raised rear porch directly off great room, a wide/deep backyard with plenty of room for a pool, beautiful front yard landscaping and a circular drive for easy entry and exit. The Davis Islands community is the additional gem you obtain when owning this home. The amenities on the Islands are endless such as the Marjory Park Marina, Sandra Freedman Tennis Complex, Tampa General Hospital, Historic Roy Jenkins pool, Peter O Knight airport, public boat ramp, dog parks and DI walking trail just to name a few . You are also conveniently located to Downtown Tampa, Channelside District and Hyde Park. Additionally, this home is in the Gorrie Elementary, Wilson Middle School and Plant High School boundaries.
Address
-
City: Tampa
-
State/county: Florida
-
Area: Davis Islands
Details
-
Property Size 4069 Sq Ft
-
Bedrooms 5
-
Bathrooms 5.5
-
Garages 2
-
Year Built 2016
-
Property Type Single-Family
-
Property Status Off Market
Video
Schedule a Tour
Schedule a Showing
Contact Information
View Listings- cristanfadal
